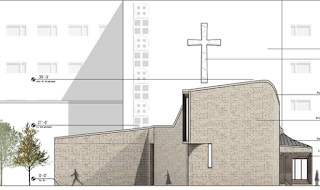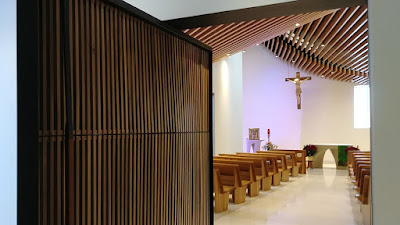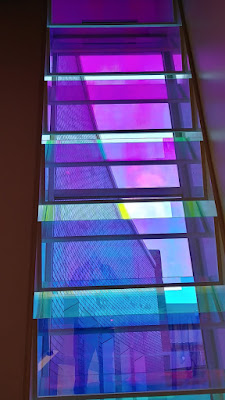 |
| Architectural rendering of the new chapel at St. Mary Mercy Hospital - Source |
St. Mary Mercy Hospital has undergone extensive renovations and updates in the last several years. In 2017, the hospital started plans to build a new chapel. The Ann Arbor firm of Ply+ Architecture designed a 2,600-square-foot addition near the north entrance of the hospital. Fr. Gilbert Sunghera, SJ, an associate professor of architecture at the University of Detroit Mercy, served as a design consultant for liturgical spaces.
Granger Construction built the new chapel in 2017-2018 at a cost of $2.5 million, all of which was paid with donor funds. The former Our Lady of Częstochowa Chapel was repurposed as a space for medical education.
Auxiliary Bishop Gerard Battersby, Regional Moderator of the South Region, dedicated the chapel on September 11th of last year.
The chapel is open 24/7. A large revolving door closes during Mass. The regular Mass schedule is 7:00am on Saturdays and 6:10am all other days.
A crucifix, hand-carved in Germany, is suspended above an altar made from Wisconsin limestone. A 16-foot tall dichroic window stands next to the tabernacle
This window refracts light and, at different times of day, different colors will shine on the walls.
This window refracts light and, at different times of day, different colors will shine on the walls.
Stations of the Cross line the south wall and are salvaged from closed churches in Wisconsin and Ohio.
St. Francis of Assisi stands outside the chapel. A small rock garden is situated in an alcove outside the chapel. The hospital plans to add a prayer garden immediately west of the chapel.
News articles about the renovation: Hometown Life + The Michigan Catholic











No comments:
Post a Comment